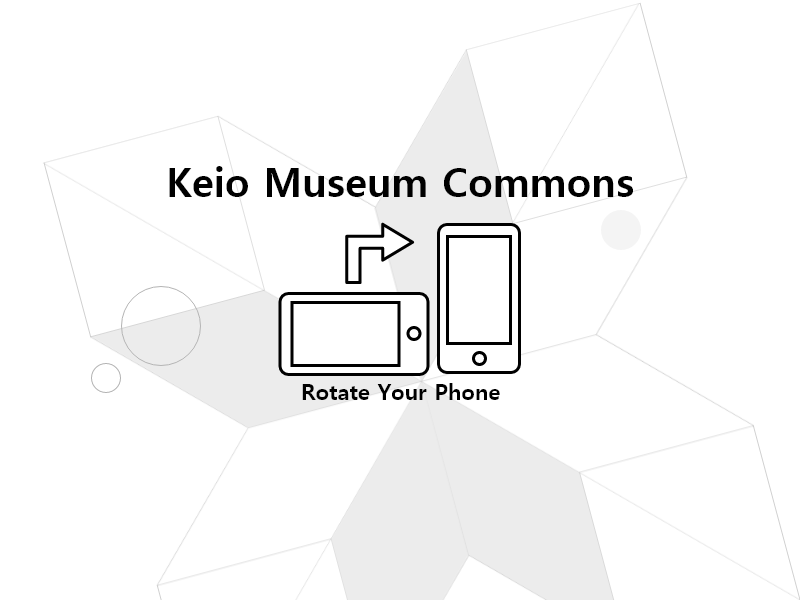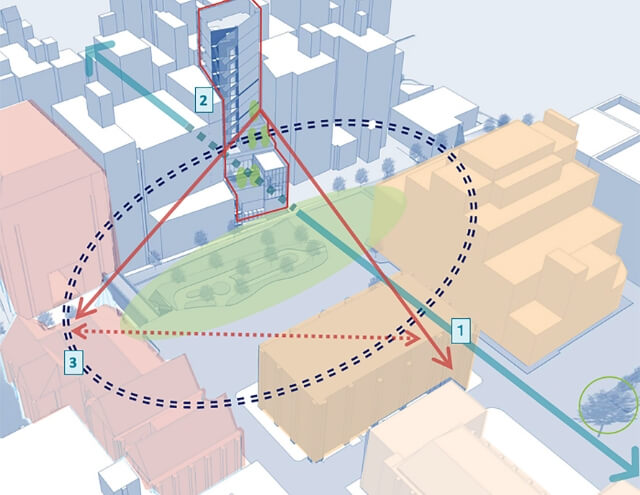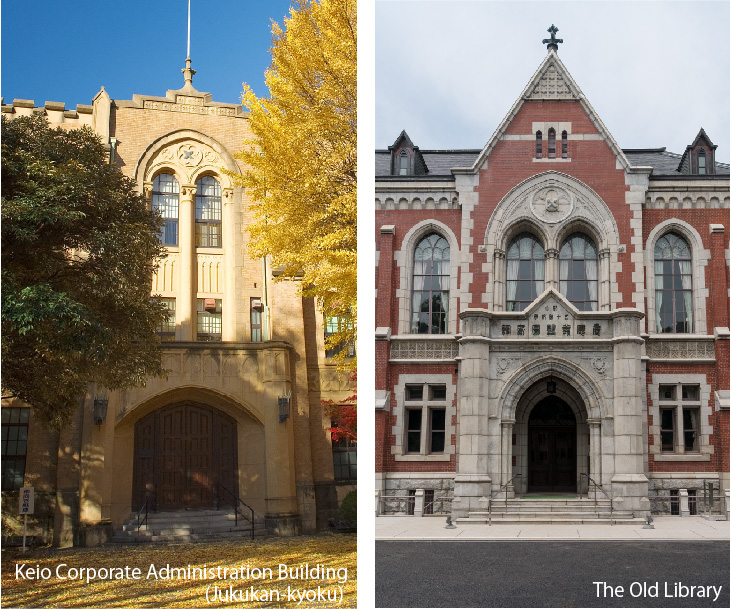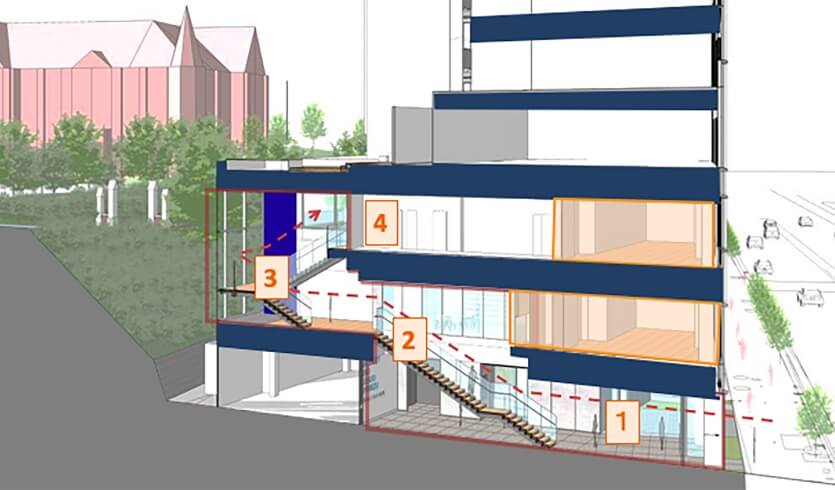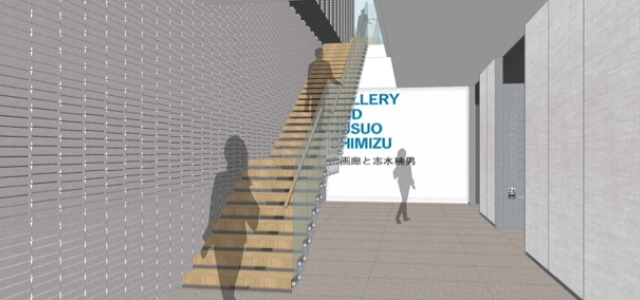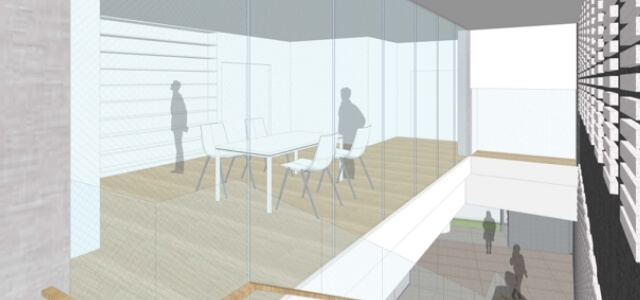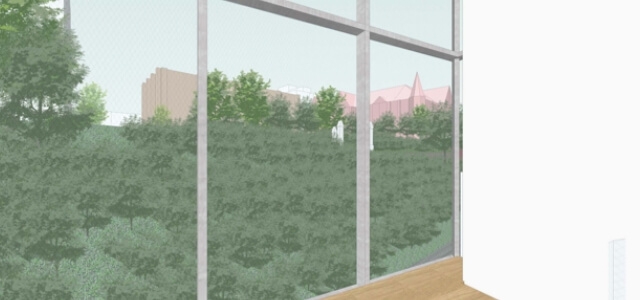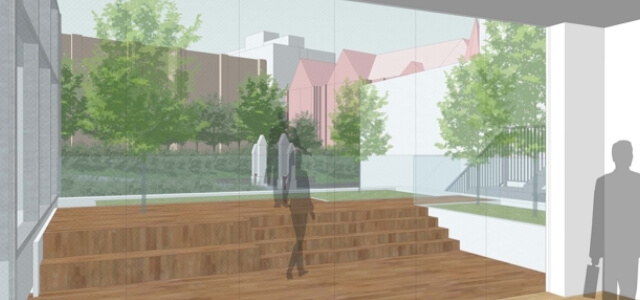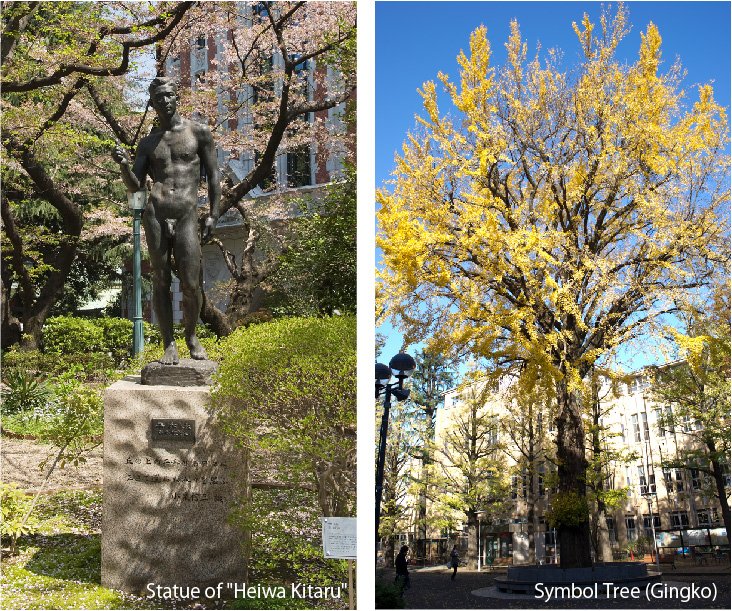

Formation of a "Green Network"

By developing a rooftop garden on the Mita Campus-side of the building, we will form a "green network" that links up the greenery of the Fukuzawa Park, the "Heiwa Kitaru ( Coming of Peace)" statue in the garden, and the "Gingko Tree in the Quad," which is a symbolic tree on the campus.
